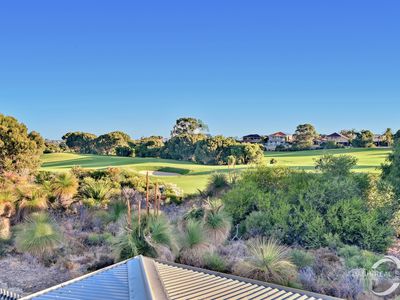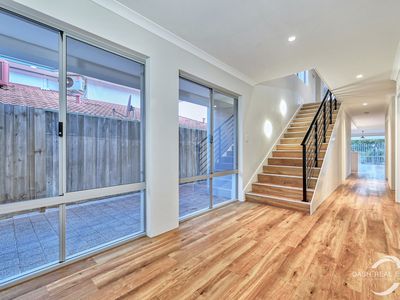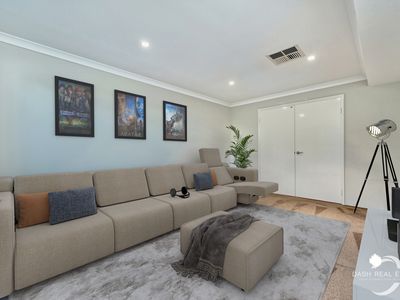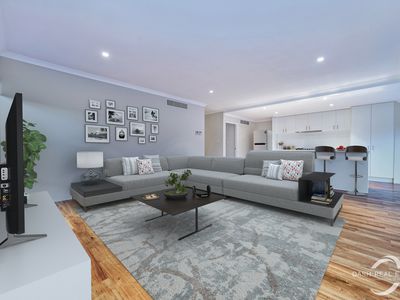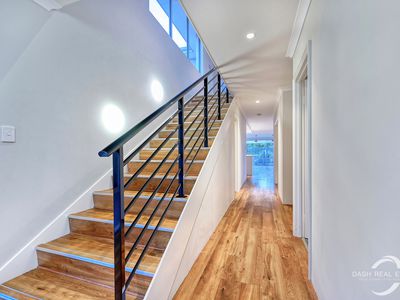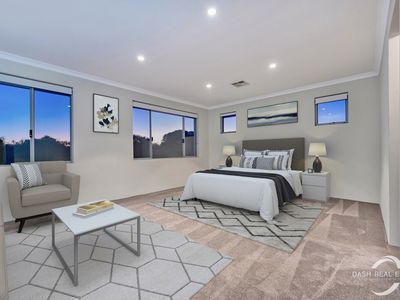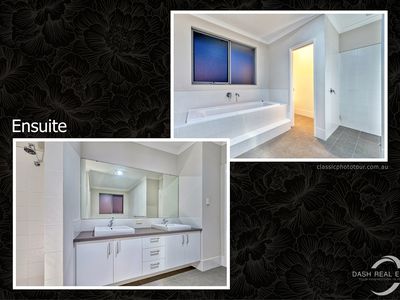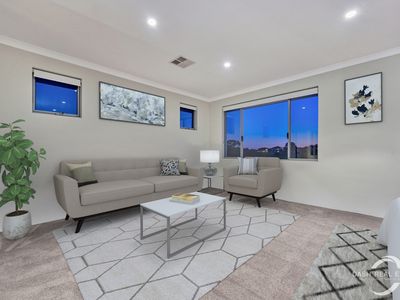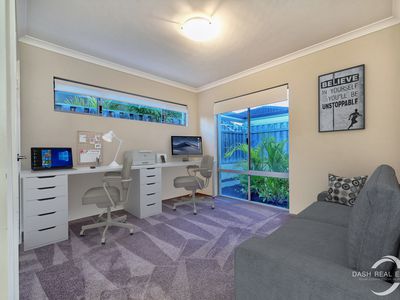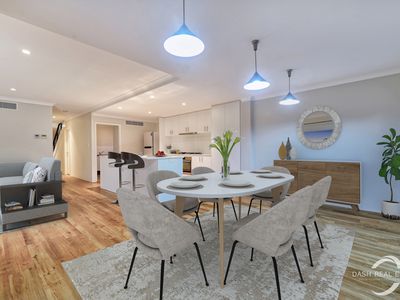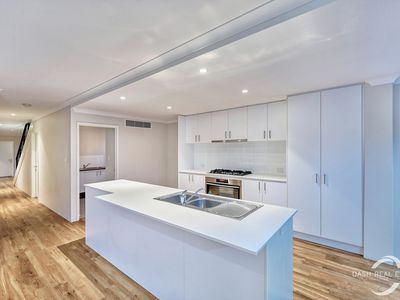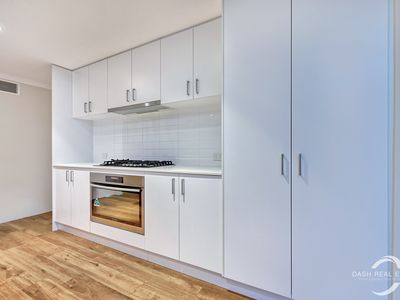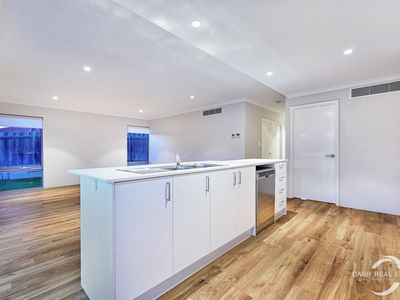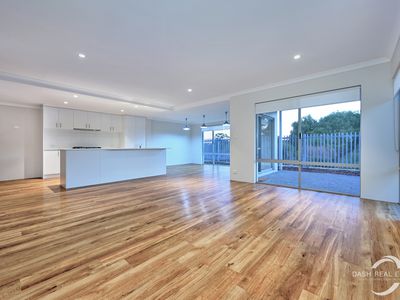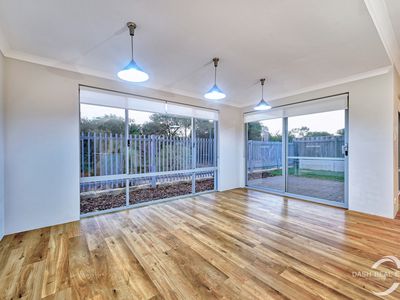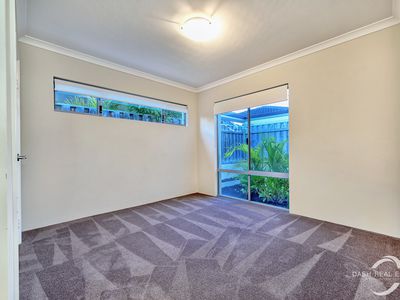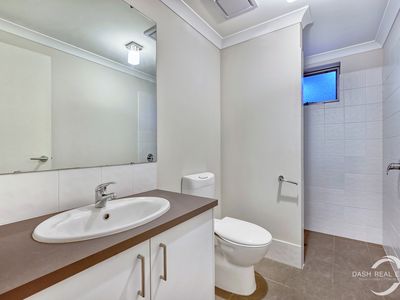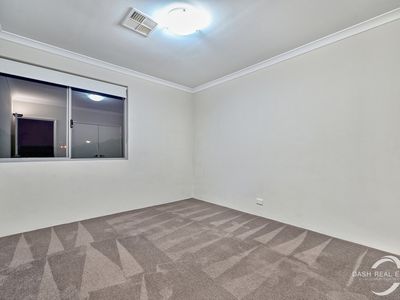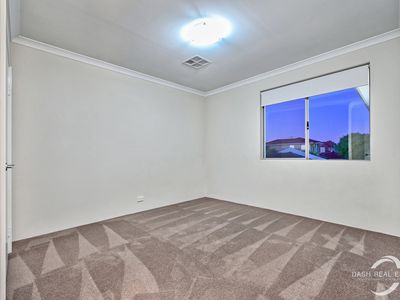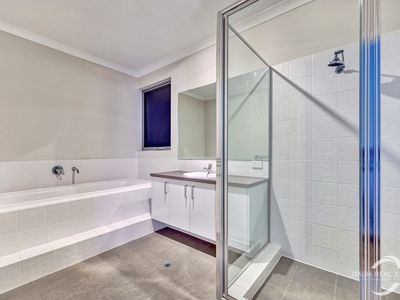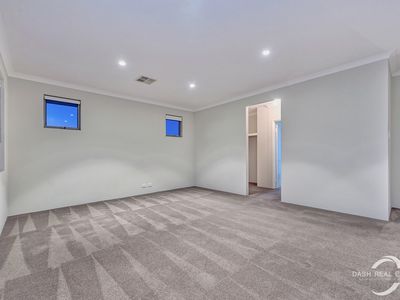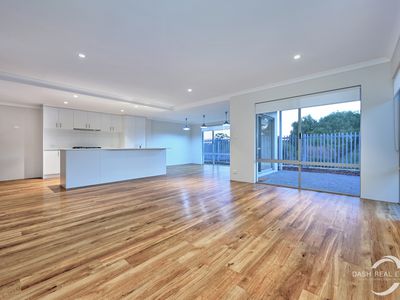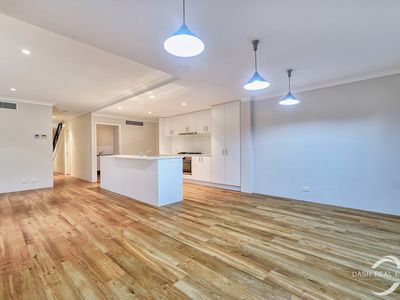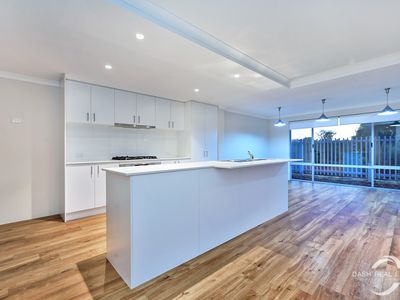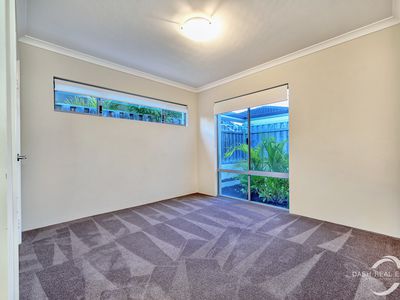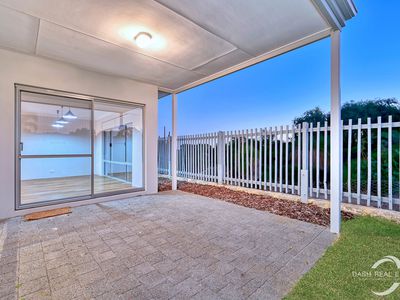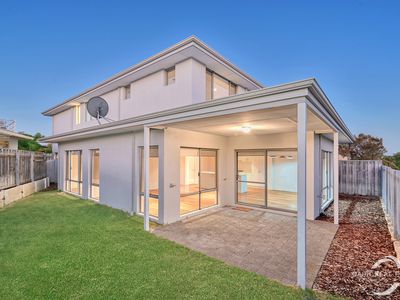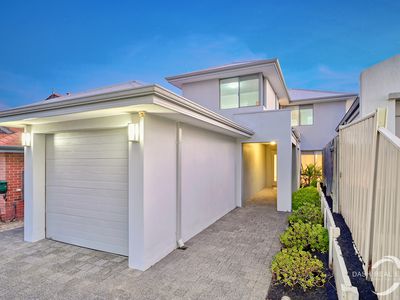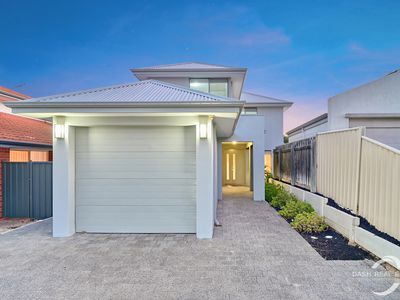12 Monclair Pass, Currambine
Stunning Serenity With Golf Course Views!
Dion Brown at DASH Real Estate is proud to present for Sale 12 Monclair Pass, Currambine.
This spectacular home built in 2013 is to the highest of standards and perfectly situated in one of the most sought after positions in Currambine, enjoying rolling green golf course views and within a short distance to shops, parks, schools and our stunning Western Australian coastline. This home offers easy care living with no expense spared.
Complete with 4 bedrooms, 3 bathrooms and flexible family living areas that effortlessly connects onto the outdoor alfresco - ideal for family entertainment.
The lower level is almost entirely focused on entertainment and day to day family living with a spacious open plan living area nestled around the modern and well equipped kitchen. A separate theater room is the perfect place to settle down with a movie and relax with double doors creating a private space. The main open plan living area enjoys an abundance of natural light that streams through the large windows framing the picturesque golf course views.
The well-equipped kitchen is complete with stone benchtops, stainless steel appliances including a 900mm gas cooktop and electric oven, dishwasher and a breakfast bar for casual meals. Slide open the alfresco doors and step out to the brilliant entertaining area, with a great sized alfresco this area overlooks the easy care and manicured gardens and the Joondalup Golf course.
Also downstairs is a bedroom with built in robe and a bathroom complete with a shower and single vanity, perfect for guests.
3 of the 4 bedrooms are located upstairs, Take the timber staircase up to the second storey. The main bedroom is palatial in size and offers magnificent golf course views, double walk in robes and a resort style ensuite bathroom - this bedroom is like no other! The other bedrooms are also great sizes and are complete with built in robes and quality floor coverings.
FEATURES Include, but are not limited to:
- 4 Bedrooms and 3 Bathrooms
- Main bedroom upstairs is large with double walk in robes, ensuite with bath, shower, separate toilet and a heater lamp
- Upstairs family bathroom with bath, shower, heater lamp and vanity
- Downstairs family bathroom with a shower, toilet and vanity
- Open plan lounge and dining area
- Separate theater room with double doors
- Tandem double lockup garage with plenty of storage space
- Ducted revercycle aircon with zoning panel
- Storage room under the staircase
- Landry leads off the kitchen with built in double linen cupboard and sliding doors to the drying area
Shire Rates approx $2,211.75
Water Service Charges approx $1461.54 pa
For more information please contact Dion Brown on 0404 045 603
Disclaimer:
This information is provided for general information purposes only and is based on information provided by the Seller and may be subject to change. No warranty or representation is made as to its accuracy and interested parties should place no reliance on it and should make their own independent enquiries. Some advertising photos have been virtually staged with furniture.
property information
- Property ID: 948713
- Bedrooms: 4
- Price: $923,450
- Bathrooms: 3
- Square: 393 Square metres
- Garage: 2
- Ducted Heating
- Ducted Cooling
- Outdoor Entertainment Area
- Remote Garage
- Fully Fenced
- Built-in Wardrobes
- Dishwasher
Do you like this offer? Contact me to get more
information!
contact me
I am here to help with all your real estate needs and questions. Let me know what's on your mind and start a conversation.
